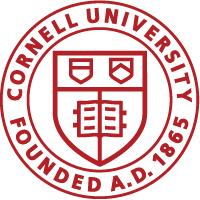FAQs
Why did we do this project?
The CVM Pre-Clinical Class Expansion Project was undertaken to enable the College to address the following key factors:
- limited access to a Cornell veterinary education for New York State students;
- competitive disadvantage and a declining impact among top-tier institutions;
- need for additional revenue;
- existing hospital capacity to train additional Cornell veterinary students.
This capital project now allows the College to maximize the capacity of the teaching hospitals with Cornell-trained students. Prior to the expansion, we trained approximately 120 students during the fourth year, but only just over 100 of those students completed their pre-clinical studies at Cornell. With this renovation, Cornell now trains 120 students in each of the pre-clinical years. Now, Cornell's DVM enrollment stands at approximately 480 students in total, or 120 students per class year. The facility project also included renovation and expansion of classrooms, teaching laboratories, cafeteria, locker rooms and shower facilities. The project created a new entrance off Tower Road that unites the entrances for Schurman Hall, the Veterinary Education Center, and the Veterinary Research Tower and establishes appropriate public atrium space for large gatherings and presentations.
This project enables us to train more (although still significantly fewer than its peers) students. Most importantly, this project empowers Cornell to make more seats available for students from New York State, as roughly two-thirds of the expanded pre-clinical class size are reserved for residents of New York.
What did we gain?
With this project, the College retains its commitment to the current educational pedagogy, infusing the learning with case-based activities and hands-on work beginning in the first year. In addition, this project addressed the following needs:
To effectively use space, the project created "zones" throughout the College's footprint, clustering similar activities (teaching, discovery, and service) and creating appropriate access for the public and members of the Cornell community.
To ensure that we can efficiently and effectively support larger pre-clinical class sizes, the project included construction of two new lecture halls and a large classroom.
To provide comfortable and learning-appropriate spaces, the project addressed Schurman hall needs in targeted areas, including the HVAC system, infrastructure challenges, and life safety needs.
To develop a sense of space and foster a 21st century culture, the project created a series of major public spaces, lounges, and study rooms that enhance the sense of community and promote interaction and collaboration.
In addition, the project upgraded restrooms, locker rooms, and the cafeteria.


